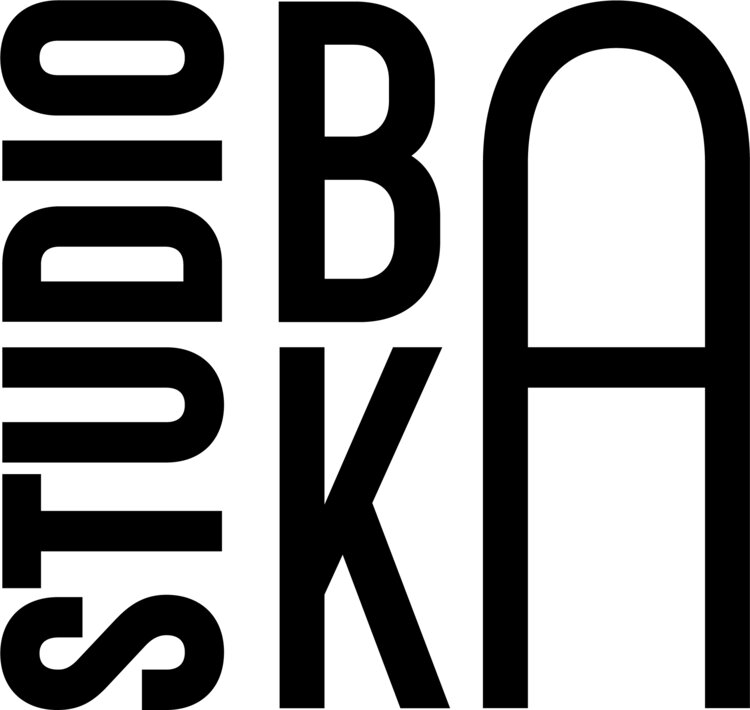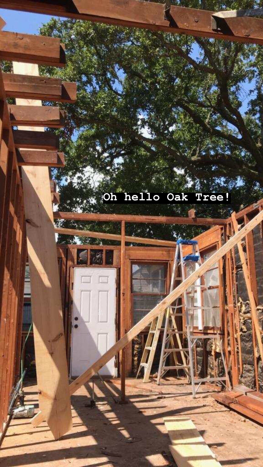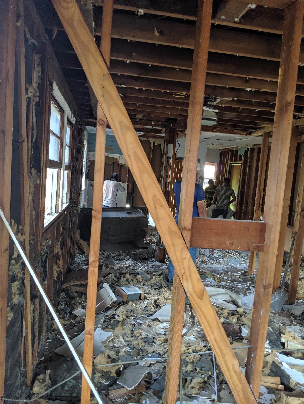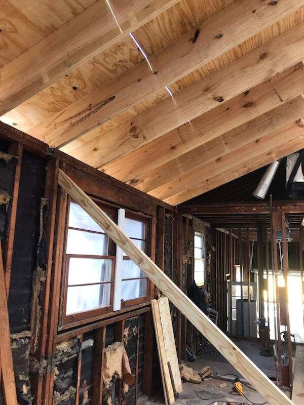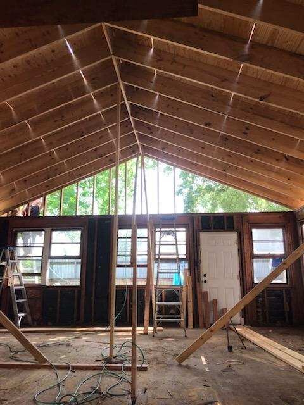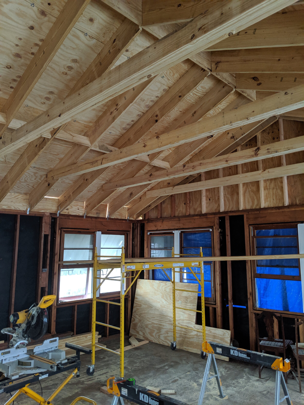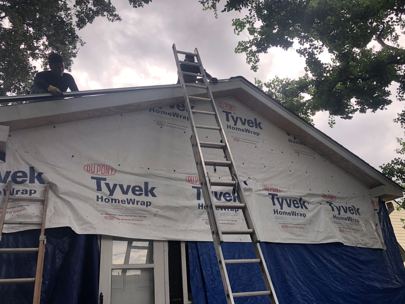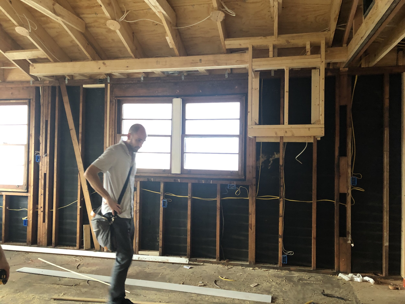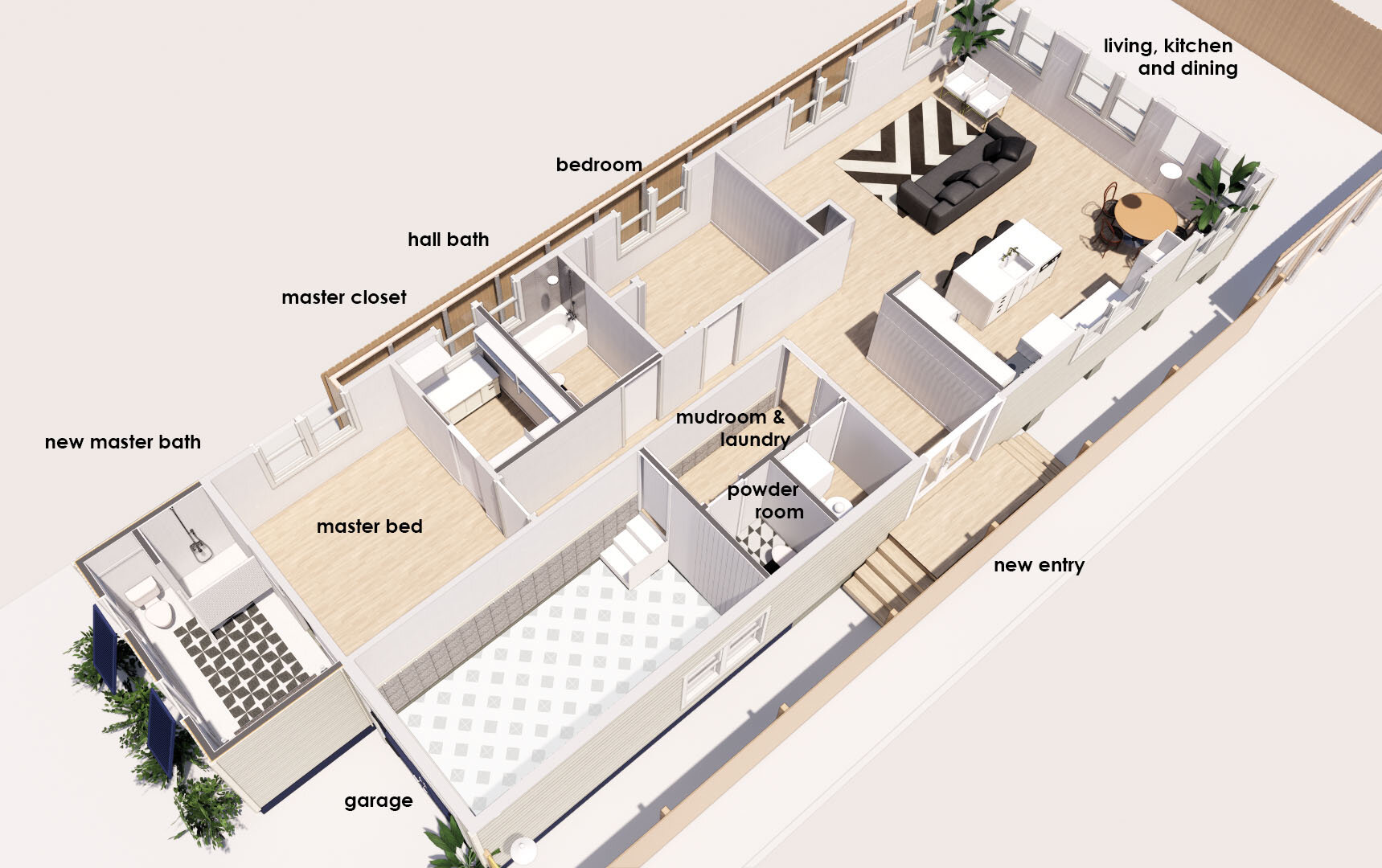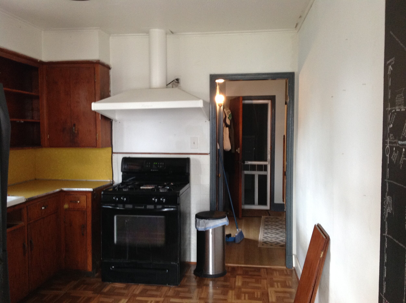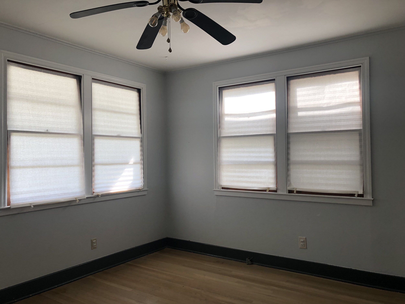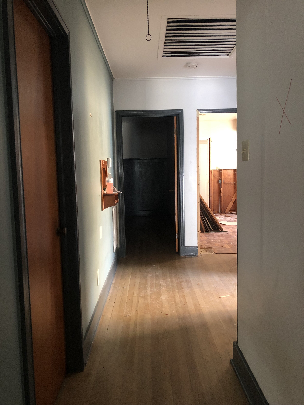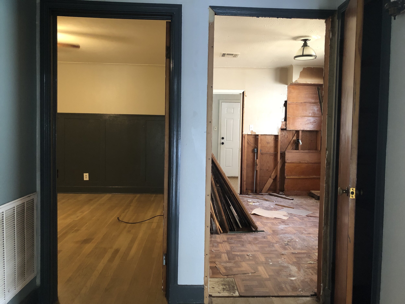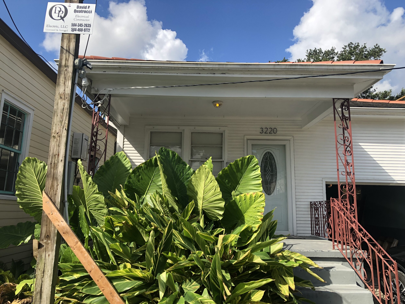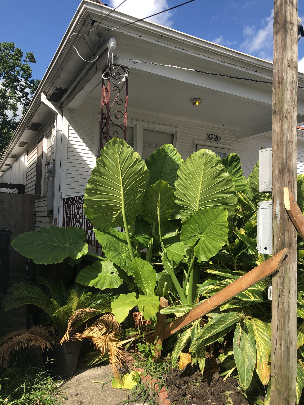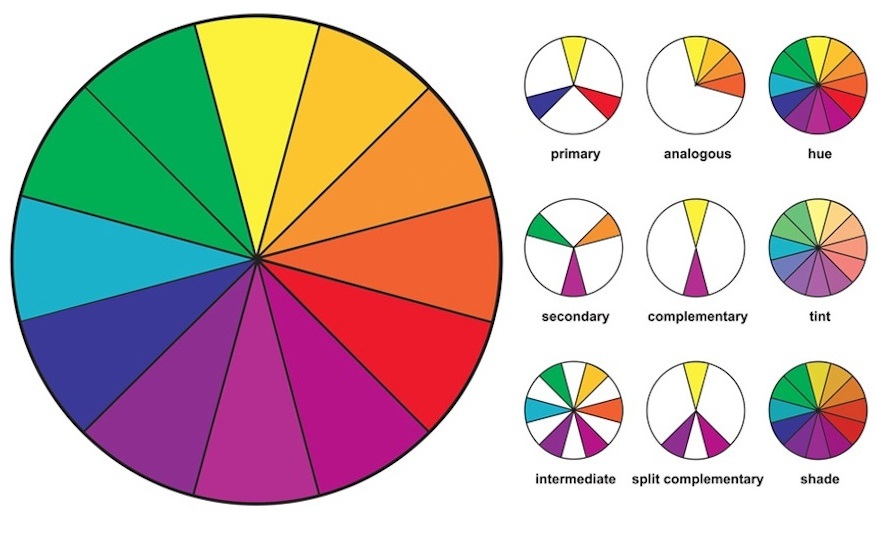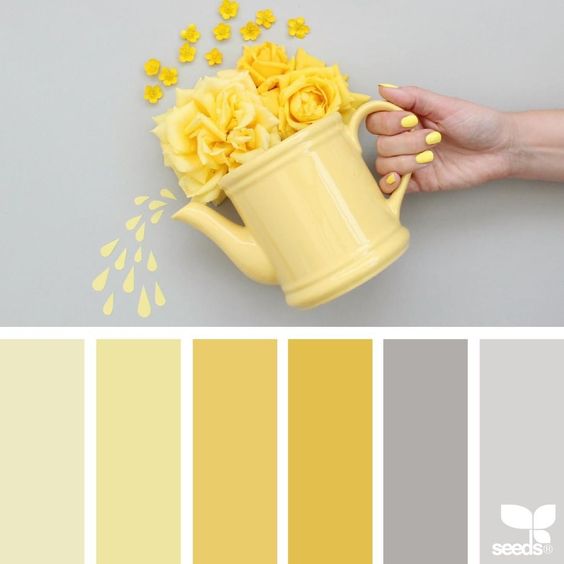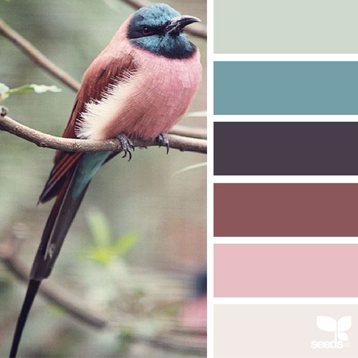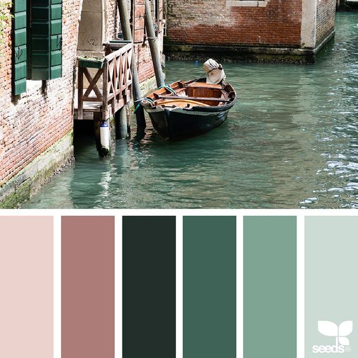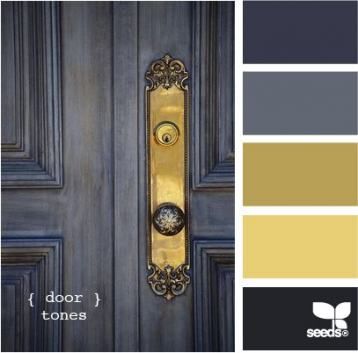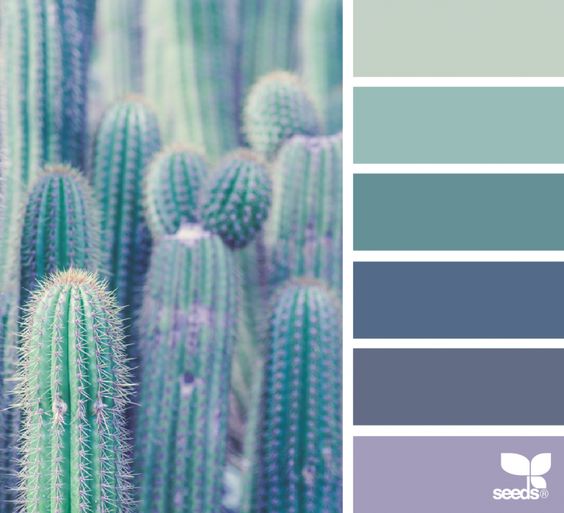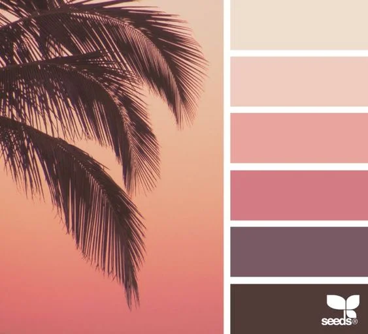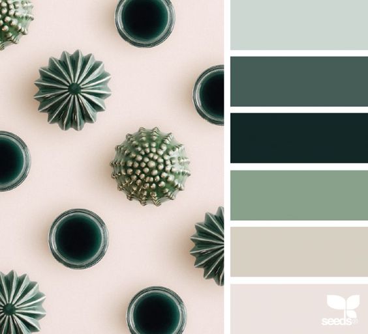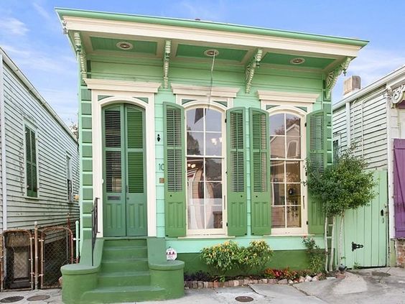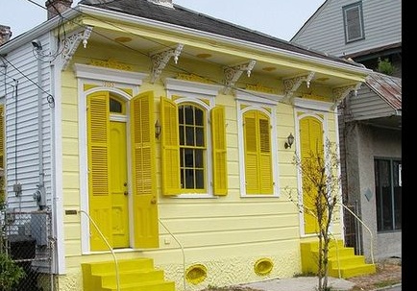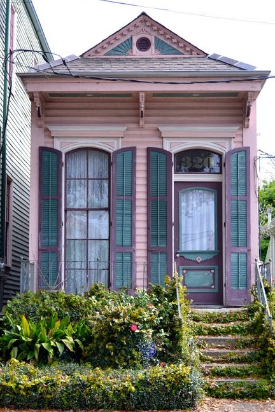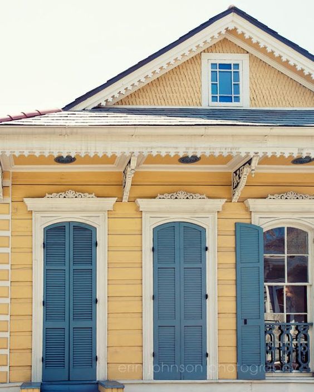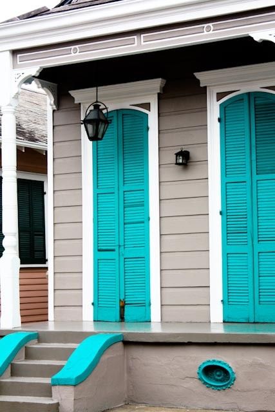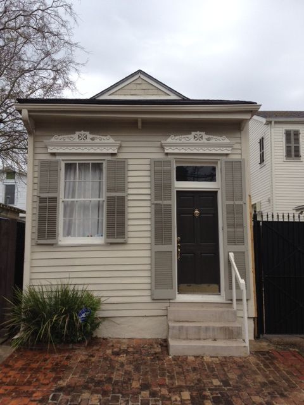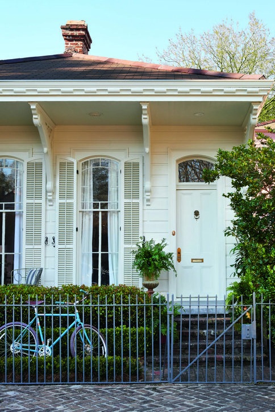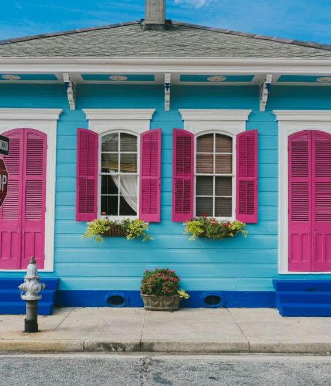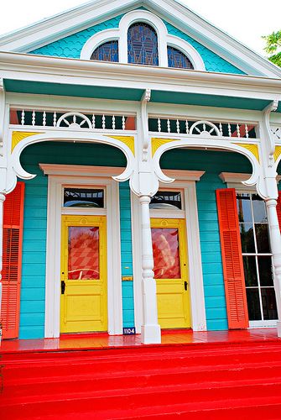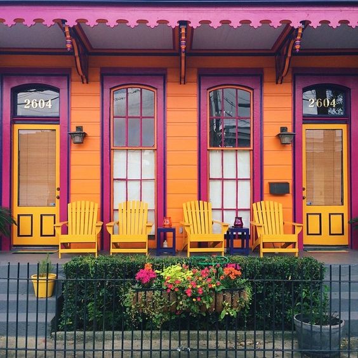The home had an inefficient floor plan similar to neighboring shotgun homes. It was 1100 square feet + a 300 garage. It was 2 bedrooms and 1 bathroom with an awkward shaped bonus room that we used as a home office. We knew that we could possibly steal square footage from much of the unused garage space and reconfigure the floor plan towards our lifestyle.
We originally had the idea to convert this home to a three-bedroom/two-bathroom but before we started the financing process, we founded our company Studio BKA Architects. This put the renovation on pause.
Our problem-solving architect brains used this time for critical and creative planning.
We benefited from living in the house for five years prior to renovating to get a sense of our favorite spots in the house were and what rooms had the best natural light. We knew what rooms were over-sized & under-used. Our problem-solving architect brains used this time for critical and creative planning.
We really wanted to create our forever home.
Once the time came for the renovation to start, we no longer looked at the house as an investment property. We really wanted to create our forever home.
Our Design Approach:
We saw an opportunity to create a large entertaining zone in the back half of the house. We planned to remove the walls and ceiling joists in the large entertaining room (comprised of kitchen+living+dining). It makes for a functional and attractive living room with access to the backyard. We knew we needed to vault the ceilings, since such a large room with a low ceiling would feel oppressive and cave-like. To clear span the large space, we upsized the rafters and used rafter ties to avoid having any midspan supports and use our existing outer foundation. The low pitch roof was a good candidate for vaulting as the proportions still feel cozy and residential. In this scheme, we took advantage of the sunlight penetrating into the long narrow house and access views of the lush green backyard.
We knew we needed to vault the ceilings, since such a large room with a low ceiling would feel oppressive and cave-like.
